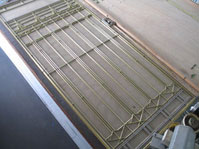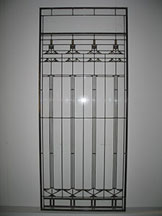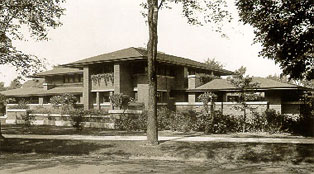
Since 1997, Oakbrook Esser Studios has had the honor of collaborating with the Martin House Restoration Corporation on historical preservation and replication of the art glass windows of the Darwin D. Martin House of Buffalo NY. As of 2009 we have reproduced as many as 40 windows missing from the collection. Our craftsmen meticulously handcraft each panel in our WI workshop much the same way that the Linden Glass Co. of Chicago produced the original windows at the turn of the century.
Currently we are working in partnership with the MHRC on a new Art Glass Campaign “WINDOWS OF OPPORTUNITY”. Their goal is to raise funds to return nearly 200 pieces missing from the building; restore & preserve original art glass owned by the Martin House and replicate missing pieces lost to history.
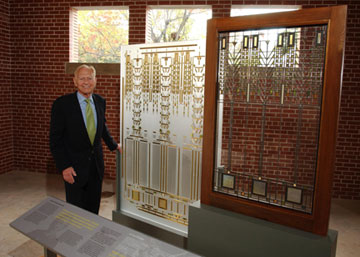
Oakbrook Esser Studios was commissioned to replicate this Tree of Life window and its special unassembled version in an extraordinary exhibit for the Martin House Visitors Center in Buffalo, NY. Photo: Bill Wippert
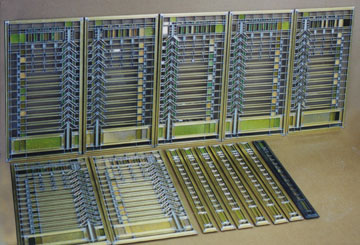
1998: Over 30 reproduction windows made by Oakbrook Esser Studios as well as approximately 40 original Martin House windows, doors and skylights.
Many of them were the focus of an important traveling exhibition:
FRANK LLOYD WRIGHT: WINDOWS OF THE DARWIN D. MARTIN HOUSE
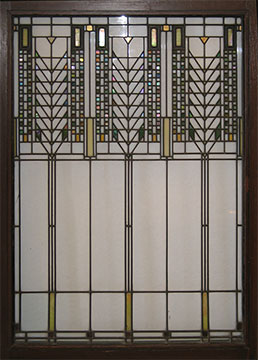
Tree of Life
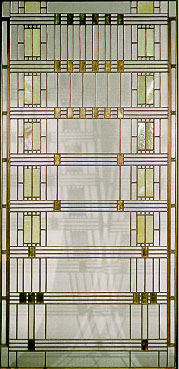
"Wisteria" pattern window
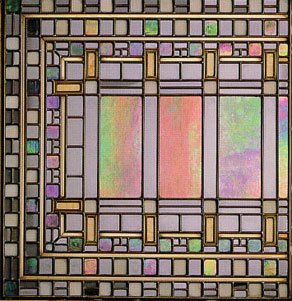
End Panel, Bursar's office skylight
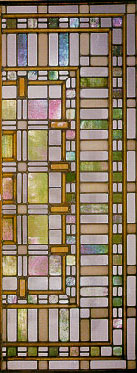
End panel, living room skylight
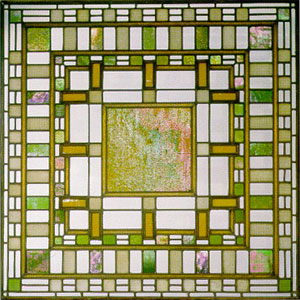
Pier cluster lay-light
Wright worked with glass artisans in Chicago to change the methods for making art glass windows. Through experimentation with new materials, such as the use of zinc-or copper-plated caming in place of standard lead to hold the pieces of glass, and sandwiching gold leaf between two thin pieces of clear glass, they invented new techniques to create the highly complex windows. Transparent solid-colored, iridescent and clear glass were combined to form intricate patterns. Some of the windows of the Darwin D. Martin House, such as the Tree of Life windows, are comprised of 750 individual pieces of glass, many measuring only a fraction of an inch in either direction.
To enhance the reflective qualities of the iridescent glass, some of the individual pieces were set into the supporting grille at an angle. When light strikes the surface, different, often opposing colors, scintillate. Adding to their complexity, the windows also change color as the sun moves, and when interior incandescent light illuminates their surfaces. In a sense, the windows are like a living, organic entity.
In his 1943 autobiography Wright wrote: Glass, this super material, will awaken in us the desire to escape from the prettified cavern of our present domestic life and to see the clear countenance of nature. Wright selected characteristic plant motifs from the site of his Prairie houses to serve as the primary iconography of his geometric designs, although many are so abstracted that they are difficult to identify. Sumac is dominant in the Susan Dana House in Springfield, Illinois and wisteria permeates the Darwin D. Martin House. Wright's goal in his use of art glass windows was to bring the spaciousness of the landscape into the house, thereby uniting the interior space with the natural environment. The windows wed the land to the home.
The windows designed by Frank Lloyd Wright for the Darwin D. Martin estate were unique to the commission. Martin appears to have given him a free hand in their design; however, he played an active role in their manufacture through debate with Wright over sources, costs of materials and fabricating studios. In the end Wright prevailed, resulting in the glass being manufactured by the Linden Glass Company of Chicago.
Nine primary window designs were developed for the original complex of buildings, including the Barton House, and most had variations to accommodate size or location situations. Glass designs were developed for both interior and exterior windows, doors, skylights, and incorporation in sideboards, bookcases and movable cabinets.
The windows, called "light screen" by Wright, were designed as thematically related glass patterns. Glass designs to be installed in the vertical plane, such as windows or doors were developed as abstractions from nature. Thus, the Martins would view the outdoor natural world through a "light screen" abstraction of that world. Denser designs affording more privacy were used in second floor bedrooms, while more open patterns were used in the first floor living spaces. The conservatory or "plant house" windows were the most open since lush planting occurred both inside and outside the windows.
The patterns designed for horizontal installation in laylights, which are illuminated by artificial light only, as well as true skylights, were developed from the pure geometry of a square. This square can also be seen in the floor plan drawings as a generator of both structural and spatial elements of the building. Thus, the horizontal ceiling glass echoes the floor plan.
The Martin House windows utilized types of glass set in a variety of solid brass cames. These dividing strips that Wright called grilles both delineated the pattern and formed the structure of the window as an integral part of the design. The Barton House, however, utilized copper-plated zinc cames that Wright normally specified.
Wright's drawings show not only the development of his ideas, but also identify the colors he visualized. The glass itself consisted of clear, colored, translucent, and colored iridized types. The use of the note iris on his drawings denotes iridized glass. The iridescence was achieved by applying chemicals to one surface of colored glass and firing it at high temperatures. The result was an array of rainbow hues super-imposed over a base color. Wright also incorporated small pieces of gold glass in the windows, adding sparkle to the rooms. The gold was applied in liquid form on clear glass and carefully fired. In exterior windows the gold is sandwiched between two layers of glass. Following the assembly of glass pieces in metal cames, the joints were carefully soldered, the glass cemented to the cames and the exposed brass patinated.
National Building Museum · 401 F Street NW · Washington, DC · 20001 · 202 272-2448 · www.nbm.org
The Frank Lloyd Wright® name, likeness, associated publicity rights, the Frank Lloyd Wright® mark and variations thereof, are all property of The Frank Lloyd Wright Foundation, Taliesin West, Scottsdale, AZ. All drawings and designs of Mr. Wright protected under copyright. ©2010 FL Wright Fdn.

