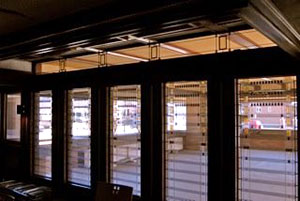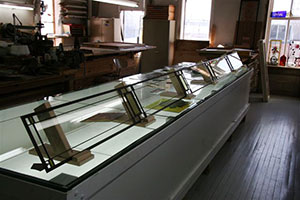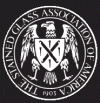 I
I photo courtesy Dick Burns, LP Ciminelli
Transom Update
from The Weekly Wright-up - Friday, March 27, 2009
Thanks to the expert installation skills of Martin House Lead Cabinetmaker Steve Oubre, the incredible transom art glass panel is now in place at the living room / veranda junction.
The effect from inside the living room is remarkable: the clear plate glass that makes up the majority of the composition all but disappears, giving the illusion that the long lines of caming and rhythmic squares and rectangles of green and gold art glass are floating above the veranda doors by virtue of some miraculous force. The effect from the veranda side is somewhat different: the iridescence of the exterior face allies the transom to the glittering glass membrane of the east living room elevation.
The MHRC staff is working on securing funds to complete the full array of art glass in the living room east alcove, including four side windows of the "wisteria" pattern, and the five-panel skylight overhead. Stay tuned as the pieces of this art glass "puzzle" fall into place.

This reproduction transom was made by Oakbrook Esser Studios of Oconomowoc, Wisconsin - the workshop that has already produced a number of exacting reproductions for the Martin House, including the large doors at the pergola / conservatory juncture and the "wisteria" doors immediately below the transom. Oakbrook Esser is the official art glass licensee of the Frank Lloyd Wright Foundation, creating impeccable reproductions of Wright's challenging designs.
Art Glass, by the Yard
This Thursday, the MHRC took delivery of a truly extraordinary piece of art glass: the nearly sixteen foot long transom for the east alcove of the Martin House living room. To be precise, the panel is 190 by 10 inches, by far the longest piece in the Martin House complex, and most likely in all of Wright's work in art glass.
The original transom panel has been lost to history, documented only in a few of the Fuermann photos of the living room. It does not readily announce itself in these images, given its location, but portions of it are visible in a few of the photos.

The transom was instrumental in creating the illusion that the living room space continued to the east through a permeable screen of art glass to the semi-enclosed, outdoor space of the veranda. The panel is composed largely of clear plate glass, with colored squares and rectangles found only at the tops of the inter-door jambs. The colored glass rectangles that align with the jambs are akin to the "pots" found along the bottom of the "Tree of Life" windows. The simplicity of the transom design as a whole is illustrated by the total pieces of glass: only 69 (versus more than 750 in a typical "Tree of Life" window).


